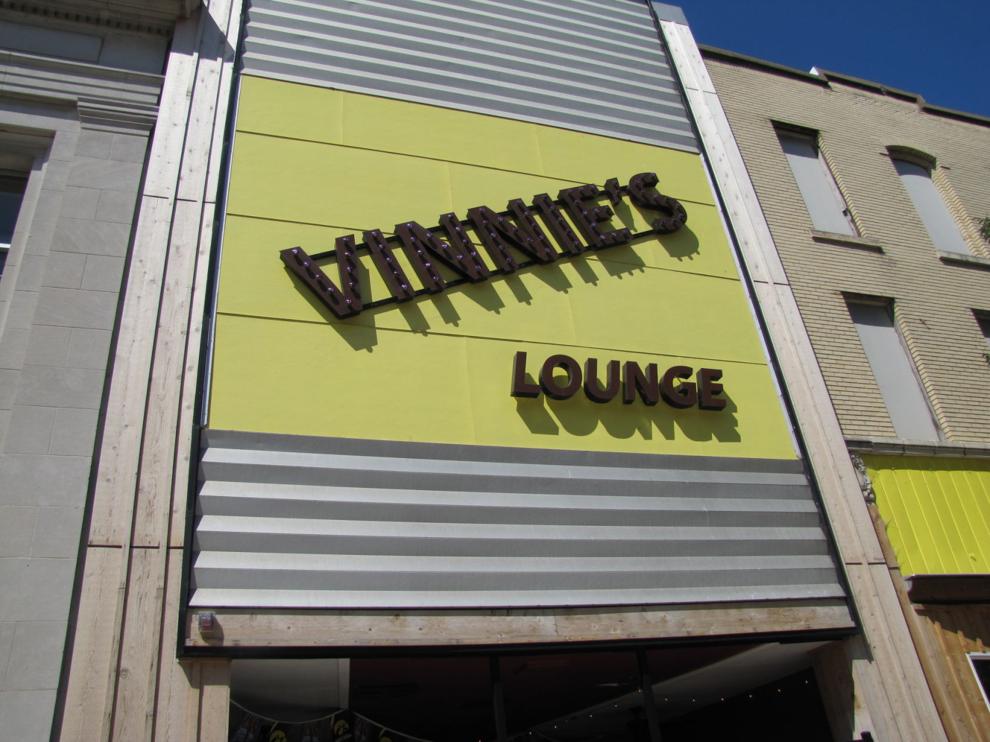Clinton- Downtown Building Renovation (Vinnie's)
As part of the Senior Design Capstone Course, Civil & Environmental Engineering students completed an evaluation and redesign of the building that formerly housed Vinnie's Lounge in Clinton, Iowa.
The city of Clinton, Iowa is looking to renovate the building that was previously named Vinnie's Lounge. Community representatives would like the space to be a designed around the idea of attract young people in the community with entertainment and lodging options. A significant improvement to the building would be to remove the existing façade and restore it to its original look.
The student engineering team first conducted a structural evaluation of the building to find out how much of the structural framing needed to be repaired or replaced. They next developed a process for careful removal of the existing façade and created a visual model of how the face of the building will look after the restoration.
For the interior, the engineering team designed floor plan drawings of all the floors. First floor renovations include removal of portions of the wall, reconstruction of a new bar, added in seating arrangements, designs for new virtual golf simulators, relocation of the bathrooms, resizing of the kitchen, and reconstruction of the the stairwells. On the second and third floors of the building, the team designed full luxury apartments and added in stairwells to access these apartments.
Final deliverables include an architectural and structural construction drawing, fire rating plan, demolition plan, 3D rendering model, a poster, presentation, and a design report incorporating all the necessary information for the project to be conducted by a developer, including cost estimates.
