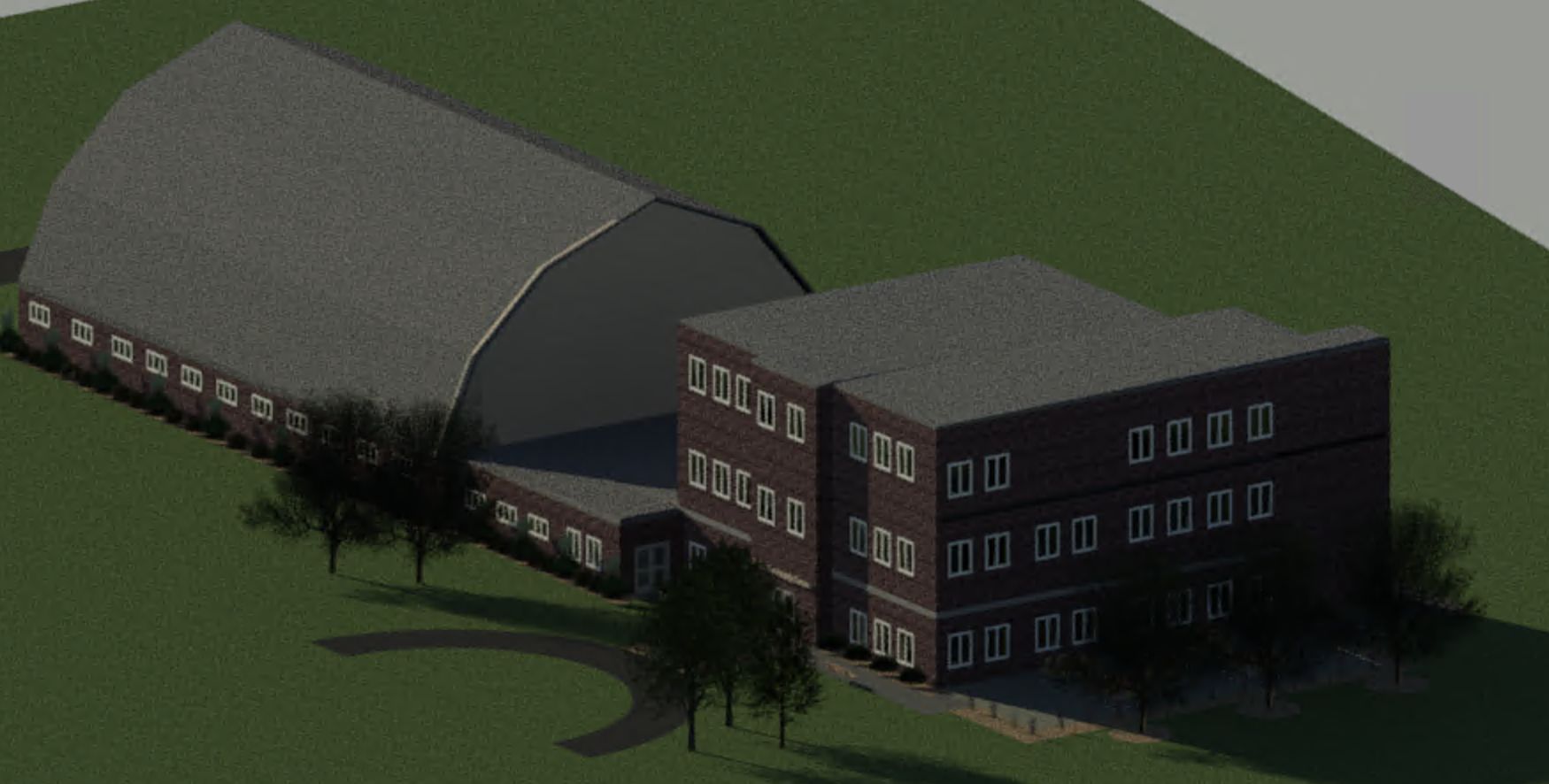Volga Old School and Gymnasium Retrofit Engineering & Design
As part of their Senior Design Capstone course, Civil & Environmental Engineering students created design alternatives for new uses of the former school building in Volga.
The city of Volga, Iowa, requested designs for a project that would refit and repurpose the old Volga Central Community School building on Cass Street in the eastern part of town. The original three story concrete and brick school building was built in the early 1900's with the gymnasium being added on in the 1970's. The gymnasium connects to the original building on the first floor. However, the door connecting the two is currently sealed off. The building and gymnasium feature approximately 20,000 square feet of space, the majority of which has been left unoccupied since the school closed in 2005. The community of Volga is looking to update the building with amenities that would benefit the residents of the town and the visitors coming for recreation, celebrations, or other town events.
The building has a number of necessary repairs that must be completed before any other work can be completed. These repairs include (1) removing hazardous materials, (2) repairing the roof, and (3) fixing water damage caused by the leaky roof. The building contains features like asbestos floor tiles that must be safely removed. Other materials like the old boilers and boiler fuel tanks located on the first floor of the school building and underneath the stage of the gymnasium will need to be cleaned, dismantled, and removed. There may also be lead paint throughout the school building that must be removed. Where the roof of the gymnasium addition meets the original school building is leaking and will need repairs. The roof of the school building itself will also need to be checked as there was some water damage on the third floor.
The primary goals of the project were to create a place in the community to serve as a coworking space where people could work to start and grow their own businesses, a bed and breakfast for visitors coming for events, and a general community gathering space for the city of Volga. The engineering team provided designs for four distinct areas: a revamped gymnasium, vibrant first floor community area, modern second floor office space, and third floor bed and breakfast. Additionally, the design features a new outdoor pavilion on the east side of the building overlooking the river.
