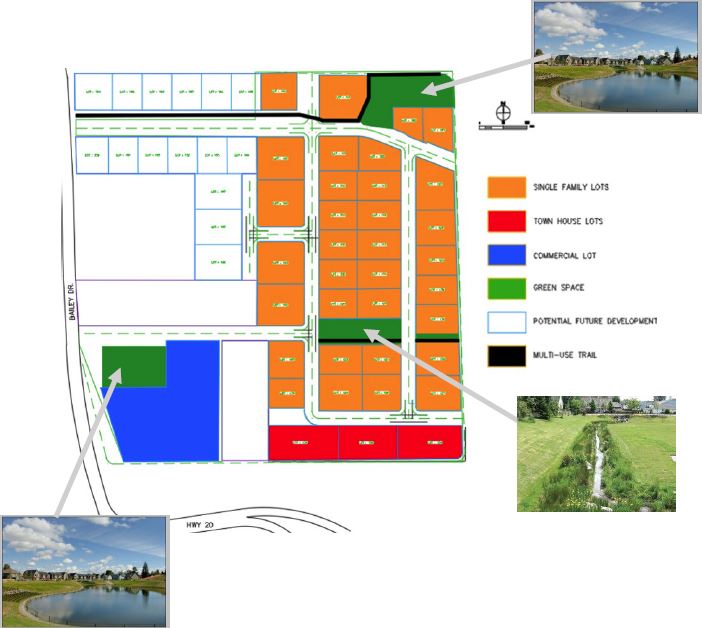Manchester Residential Subdivision Site Plan & Engineering
As part of their Senior Design Capstone course, Civil & Environmental Engineering students created a master plan for development of a 24-acre greenfield site in Manchester, Iowa.
Manchester Enterprises Incorporated (MEI) is a non-profit development group in the City of Manchester. They acquired 24 acres of land near the intersection of Highway 20 and Bailey Drive. The City of Manchester partnered with MEI to create a Master Development Plan for the property. The site lent itself for either a mixed-use development or single-family home development.
The master plan developed by the Engineering team developed a site plan includes 37 residential lots that could easily be expanded to 52 or more if the adjoining property owners were interested. It also included a commercial lot at a prime location for Highway 20 for service to area residents. Other elements included lot layouts, stormwater management systems, roadways and bike paths, utility lines, storm sewers, and a proposal for an extension of the development. All the designs took into consideration Manchester’s master plan, which incorporated more residential development occurring around the land surrounding the 24-acre site. Cost estimates and phasing recommendations were also provided.
Update from Manchester: "This project has allowed us to provide a conceptual development plan to interested developers. The plan was used to develop the Oakview Subdivision. This subdivision is in its first phase and has already had eight single family homes and three duplex/attached single family homes developed. The developer is planning to construct three more single family homes in the summer of 2024 in the subdivision. This has helped open up more housing stock in the City, and attract new residents from outside of town." (Spring 2024)
