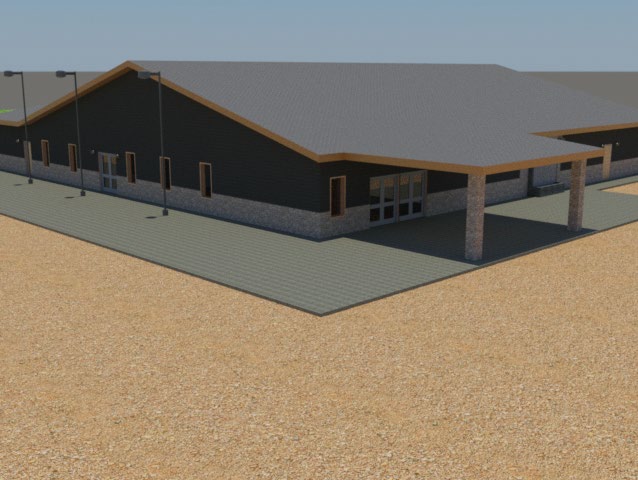Lake View Community Center Engineering & Design
As part of their Senior Design Capstone course, Civil & Environmental Engineering students prepared a design and cost estimates for a Community Center in Lake View, Iowa.
Lake View community leaders sought a preliminary design for a large venue used by the community to host large events and parties. The engineering team designed a venue with 13,250 square feet in order to host events for 450 persons. Of that total square footage, 8,000 square feet will be dedicated to a large main room to host larger events. The remaining will be dedicated to a serving room, storage, a kitchen area, and a recreational space. Included with the design of the community center is a parking lot that has 210 parking spaces.
The engineering team also included green infrastructure to help manage stormwater while also helping to mitigate flooding issues that currently exist. This green infrastructure includes bioswales on the north and west edge of the site that accommodates the North portion of rainfall on the site as well as the future commercial lots and a infiltration basin on the south edge of the site that handles the water from a majority of the parking lot. Aesthetically, native stone or a similar material and the Lake View Blue was be incorporated into the design. The site includes a fountain on the east side of the building for photographic purposes.
