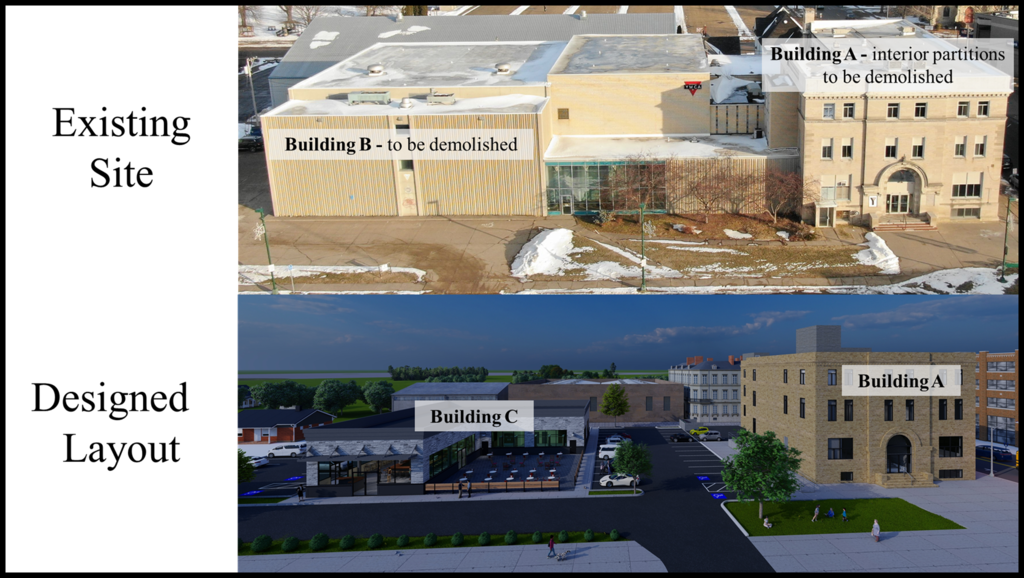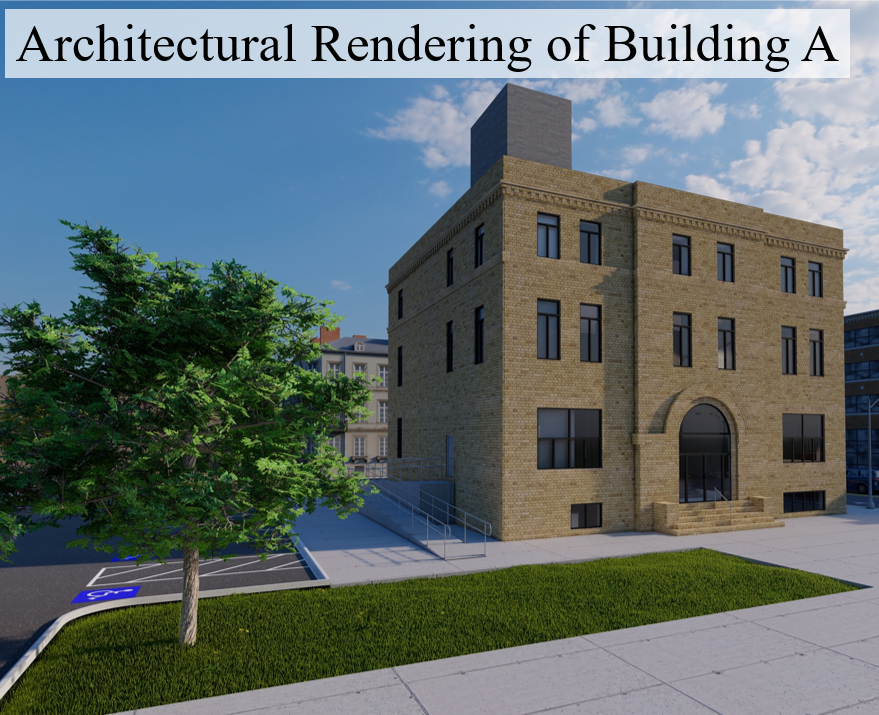Clinton- Former YMCA Building and Site Redesign
As part of the Senior Design Capstone Course, Civil & Environmental Engineering students redesigned the old YMCA complex in Clinton, Iowa, including rehabilitation of the historic YMCA structure, demolition plans for an adjacent deteriorating structure, and designs for a new restaurant and entertainment venue.
The project is in the downtown district of Clinton, IA. The goals of the project were to provide additional housing, a congregation space for social events, and an open recreation space within the downtown district. The exterior and interior of building A was designed to be renovated into luxury apartments and a basement fitness space. It was determined after the initial proposal phase that building A will be re-zoned to allow for 100% of the space to be apartments. To complete this renovation, several tasks were completed including the creation of existing condition plans, demolition design of all nonstructural load-bearing systems, exterior façade and window renovation design, elevator shaft design, stair design, and interior architectural design.
Following this, Building B was designed to be demolished while protecting the integrity of Building A. To complete this, full demolition plans were produced. Building C was designed to partially fill the space occupied by Building B. Building C was designed to house a first-floor restaurant space with an outdoor patio seating area and a basement storage area. To complete this design, a series of tasks were completed including substructure design, superstructure design, and architectural design. Finally, an off-street parking lot, sidewalk system, and accessible entrances and exits were provided for Buildings A and C to be used by consumers in the restaurant and tenants of the luxury apartments. To complete this, the team produced a site/parking layout design, site grading design, and stormwater drainage scheme.

