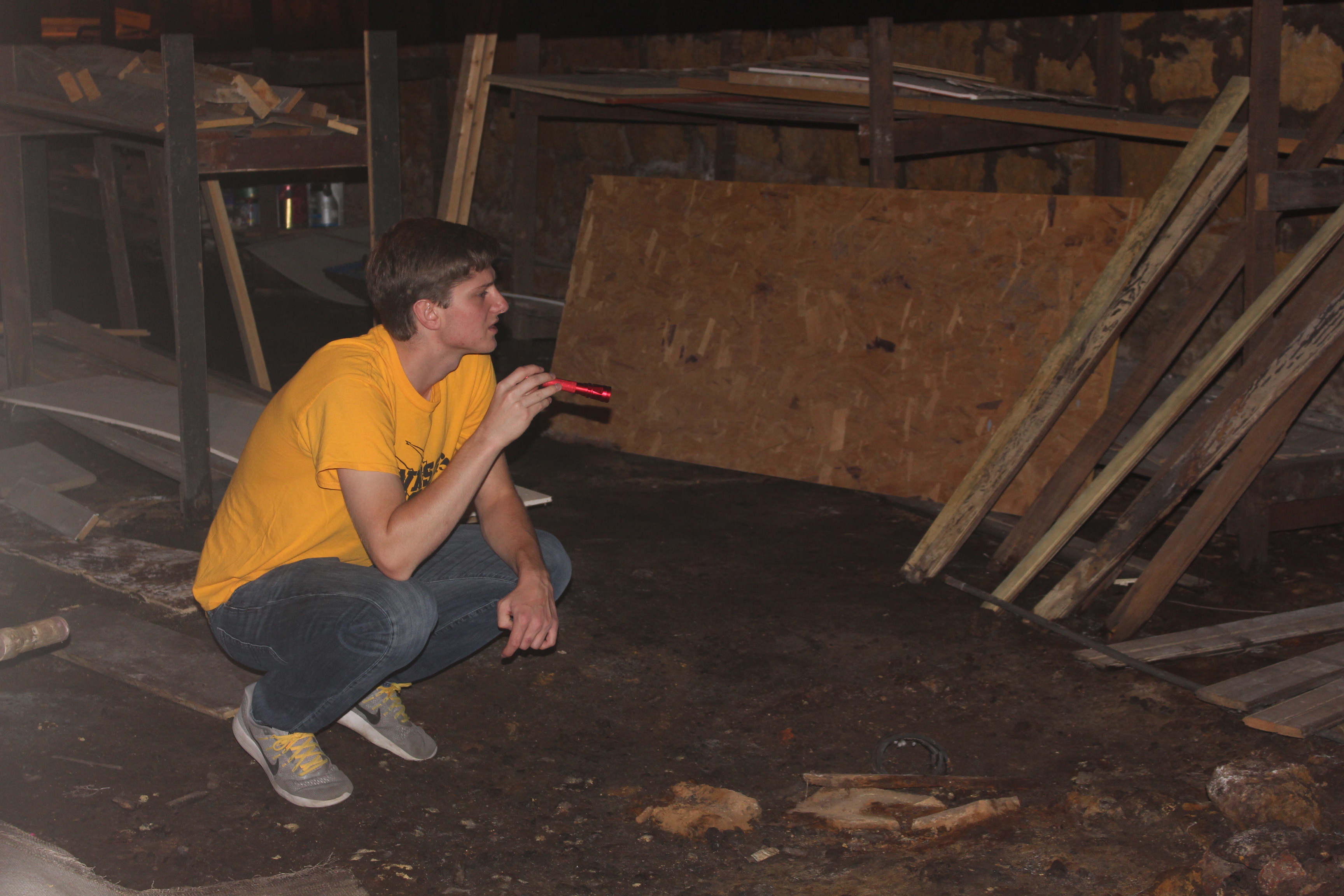Clinton - Downtown Commercial Building Rehabilitation (239 5th Ave South)
As part of their Senior Design Capstone course, Civil & Environmental Engineering students created designs for refurbishing and connecting upper stories for three commercial structures in downtown Clinton.
The final report comprises the analysis, design, and cost estimate for the rehabilitation of three two-story buildings at 239 5th Ave. S, Clinton, Iowa. The main objective of this project was to renovate the second floors of the buildings to be used as residential space. Other objectives expressed by the client included the restoration of the building façade, removal of the boilers and hazardous materials in the basement and partitioning the bar to better utilize the space.
Proposed additions to the buildings’ structural systems, from the ground up, include two car parking garages for residential use, entrance and exit staircases, a raised hallway, and walkout balconies.
